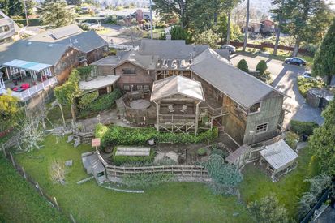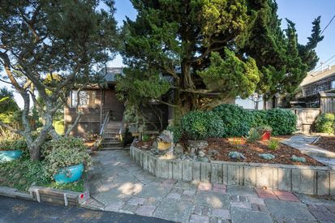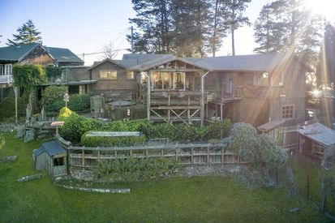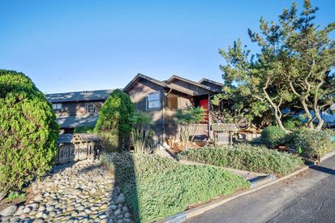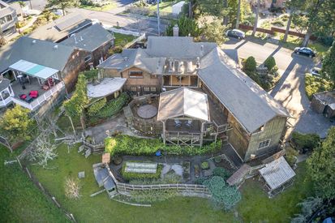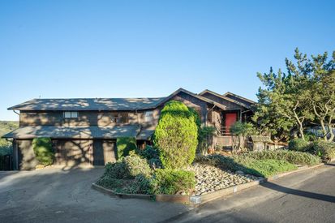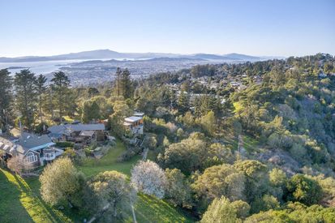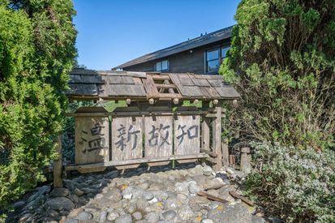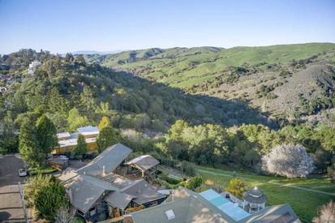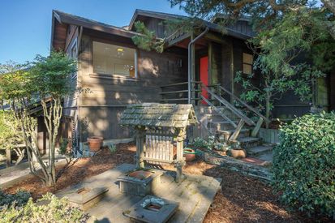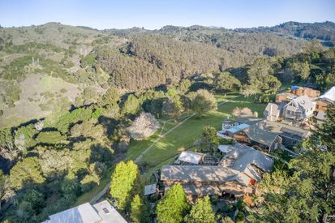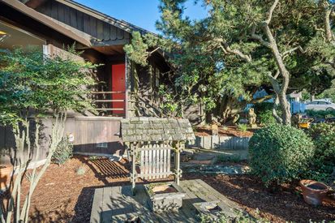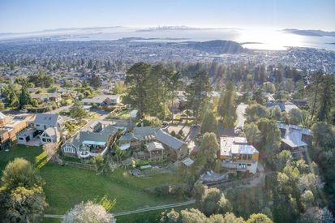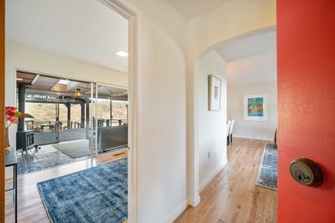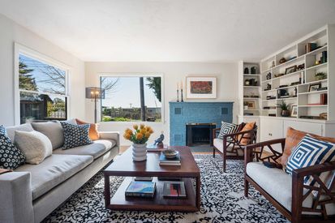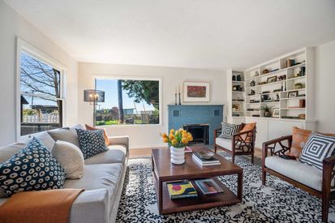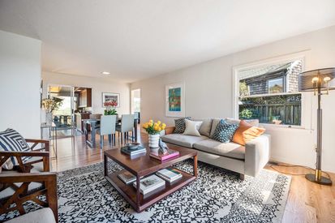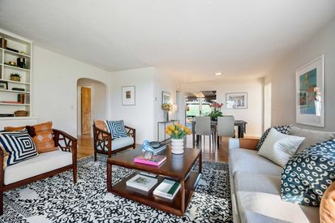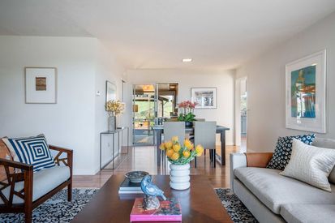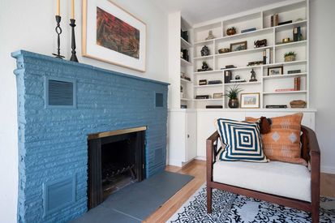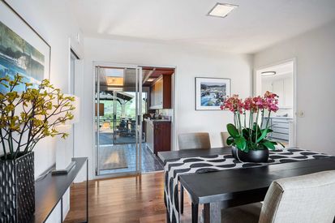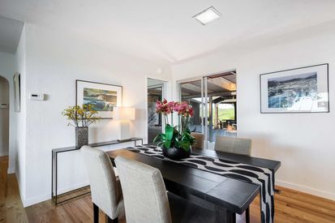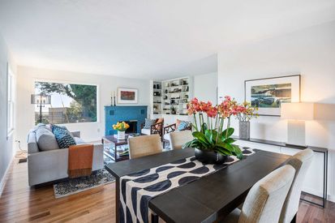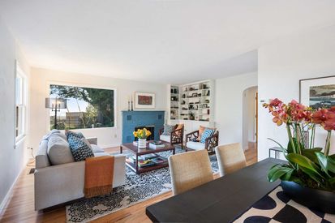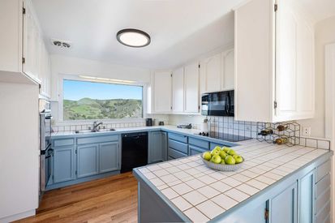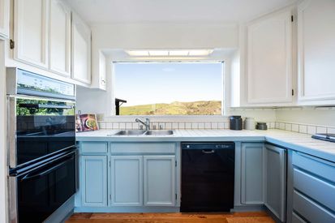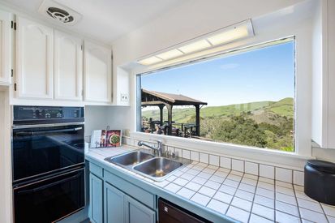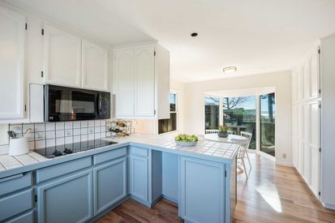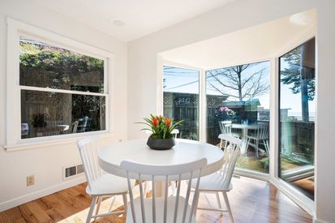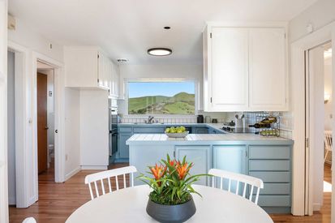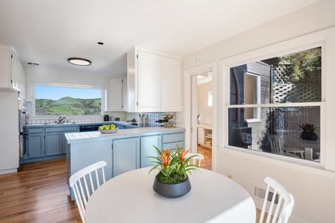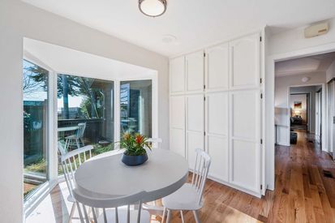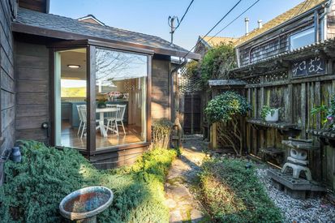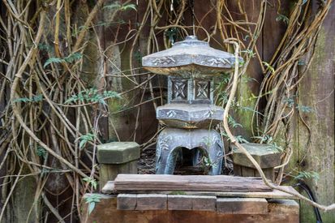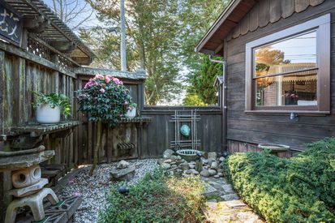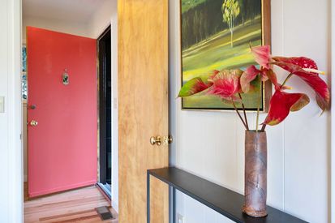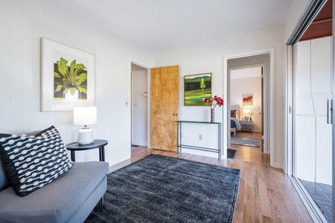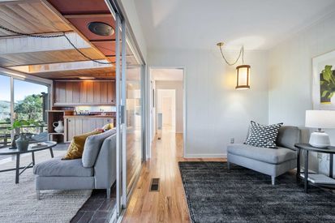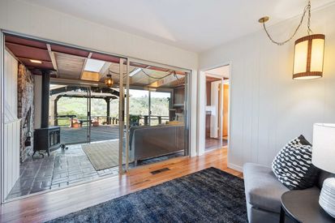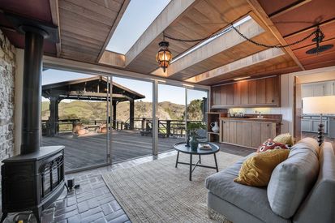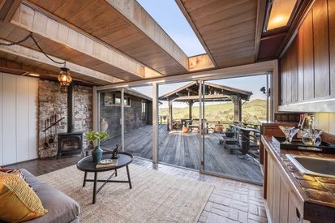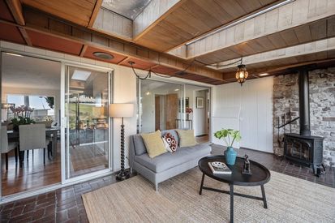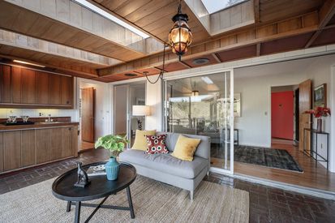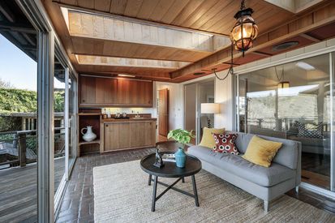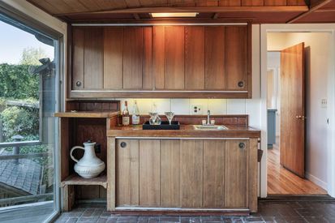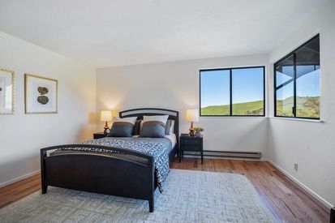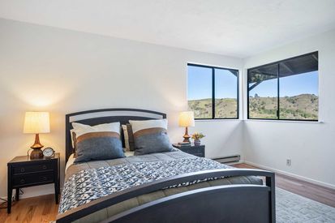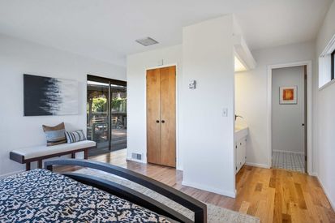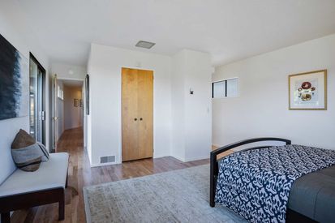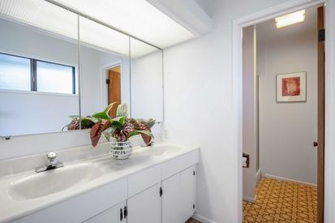113 Purdue Ave
113 Purdue Ave
Watch the hawks soar over the rolling hills of Tilden Park and Wildcat Canyon from this unique and magical home. Located at the end of a private road, this one-of-a-kind property is steeped in local history. This private section of Purdue Avenue was once owned by legendary Berkeley architect, Bernard Maybeck, who sold the parcel to the original owners. As one of the first homes built after the subdivision map was completed in 1947, this house was here when the road was still an unpaved cow path, with every purchaser literally a pioneer of the hilltop. Bernard and his wife, Annie, interviewed each prospective home builder, looking for nice young couples who didn’t drink or spend beyond their means, and who promised not to build a white house. Bob and Ollie Shaner passed the test and became one of the first families to have a stake on the wild section of Purdue. Bernard, in his late 80s then, would walk the 3 miles from his home on Buena Vista Drive in Berkeley, often in his trademark sheepskin coat, to check on the building progress and make suggestions. Bob and Ollie raised 3 children here who had the run of the street and walked to school on the trail behind the house. The house has been through several additions since its construction in 1949, but has retained its rustic charm and connection to the hilltop and canyon.
An expansive and multi-level deck draws everyone out to watch the ever changing mood of the hills. From sightings of deer and foxes to stargazing, the enjoyment of nature is an intrinsic part of this home. A trailhead is located one house away, leading in one direction to Kensington Hilltop Elementary School, and also meanders behind Purdue to Lake Drive and Grizzly Peak Boulevard. Upper Purdue Avenue is a sought-after community of hill dwellers who love the feel of the private road and the exhilaration of living with the park as their backyard.
- 3 bedrooms, 3 baths on the main level
- Living room with fireplace and Bay view
- Dining room
- Large kitchen with views of the canyon
- Breakfast nook with views of the Bay, peaceful interior courtyard
- Laundry room and pantry cupboards
- Sun room with gas fireplace and sliding doors out to the deck
- Downstairs knotty pine paneled den
- Workshops, storage, space for hobbies
- Special club house room with brick floor and wood-burning stove
- Multi-level garden, fruit orchard, orchids, lemons, and space for a veggie garden
- Three-car garage and storage shed
- Off-street parking, room for additional vehicles or boat
- Huge lot, over a ¼ of an acre (12,320 sq ft. per public record)
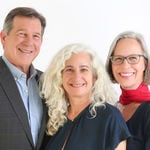
Free Home Valuation
Thinking About Selling?
Find out what your home could be worth in just 3 easy steps. Our instant valuation tool uses real-time market data to give you a quick, reliable estimate, perfect for planning your next move.
Video Tour
Step Inside with a Virtual Tour
Market report
Curious About latest market trends?
Whether you're just exploring or ready to sell, the right insights can help you move forward with confidence.

Free Home Valuation
What's my home worth
Find out what your home could be worth in just 3 easy steps. Our instant valuation tool uses real-time market data to give you a quick, reliable estimate, perfect for planning your next move.
Confirm your time
Fill in your details and we will contact you to confirm a time.
Contact Form
Welcome to our open house!
We encourage you to take a few seconds to fill out your information so we can send you exclusive updates for this listing!


